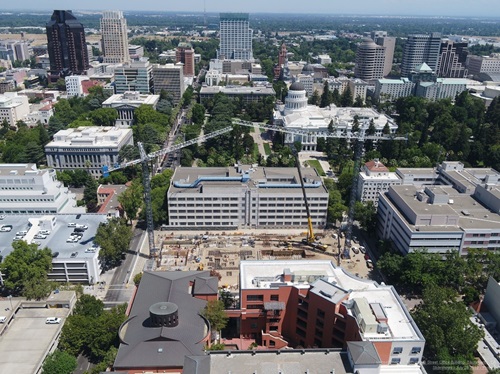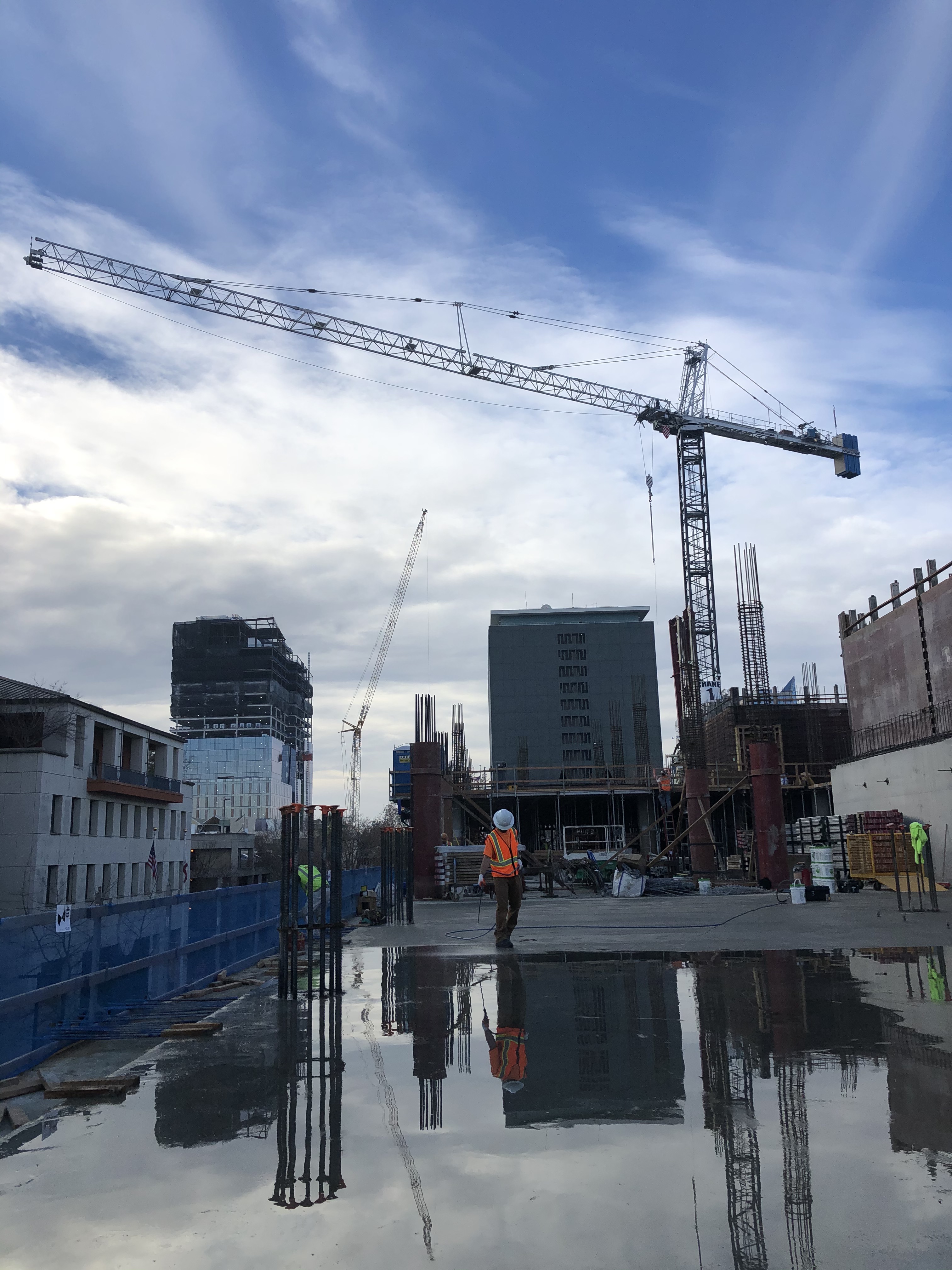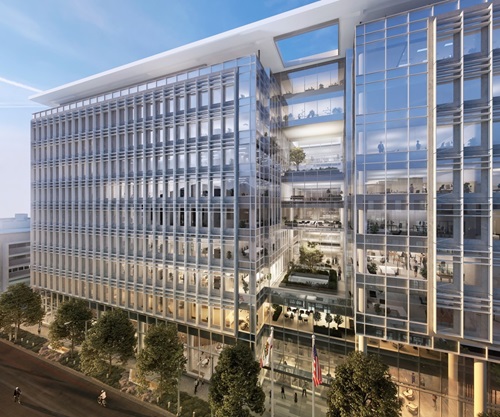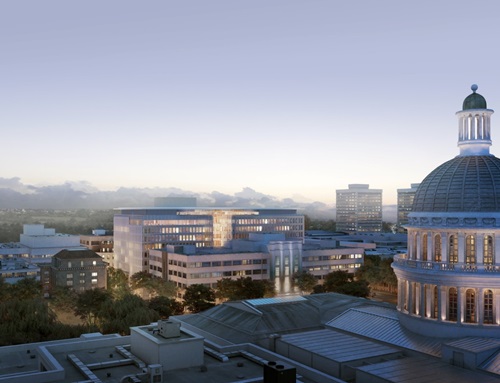10th and O Street
Project Location: Sacramento, CA
General Contractor: Hensel Phelps
Architect: Helmith, Obata, Kirshbaum, Dreyfuss + Blackford Architecture
Facility Type: State Assembly
The building will temporarily house approximately 1,250 legislative and executive elected officials and staff from the Capitol Annex until the new Annex project is completed. The building will then be jointly used as office space for legislative and executive employees. The 10-story building will be approximately 472,600 gross square feet and incorporate function space for committee hearings, caucus meetings, general meeting rooms and legislative and Executive Branch offices, with integrated parking.







