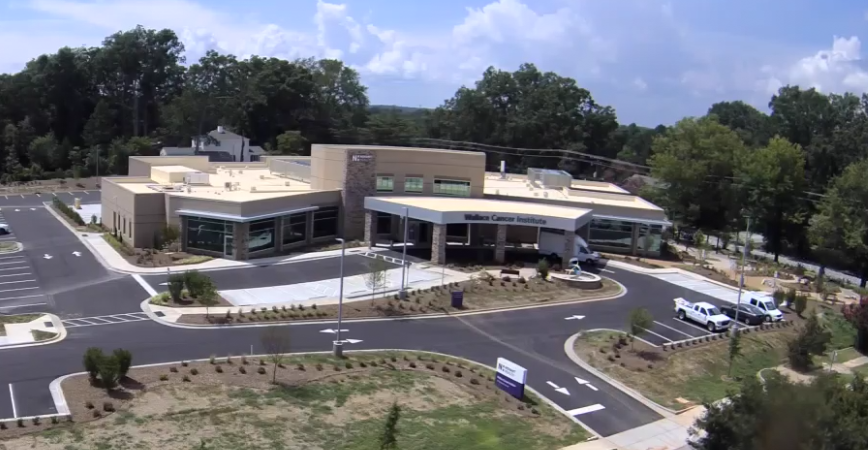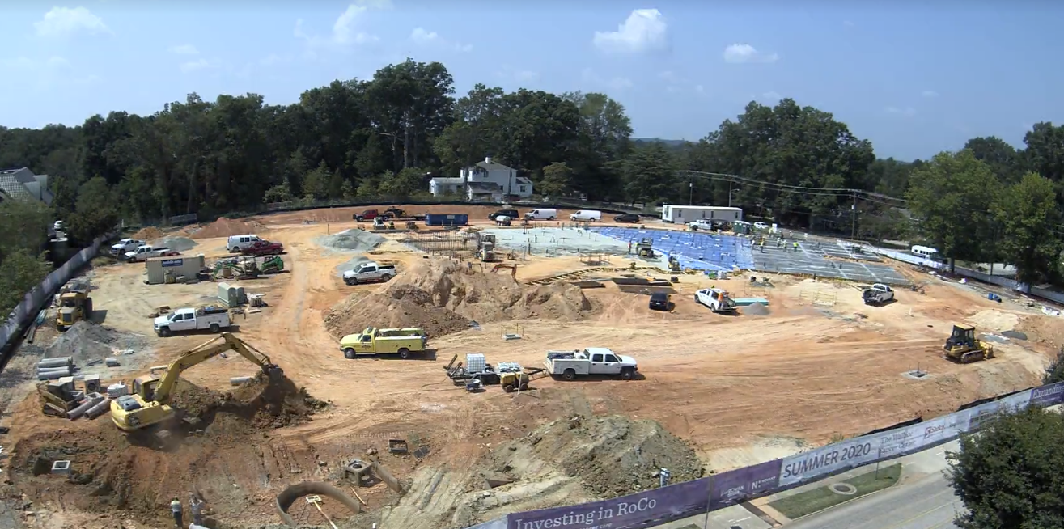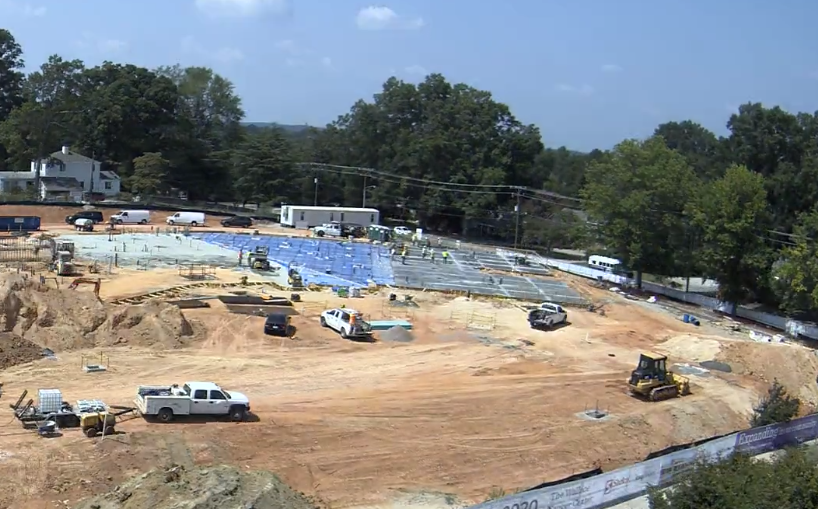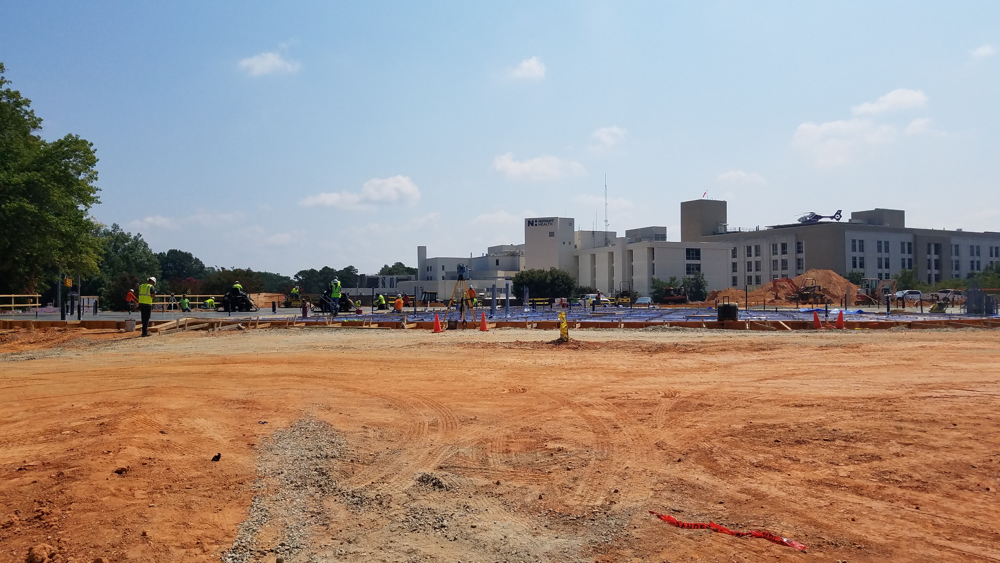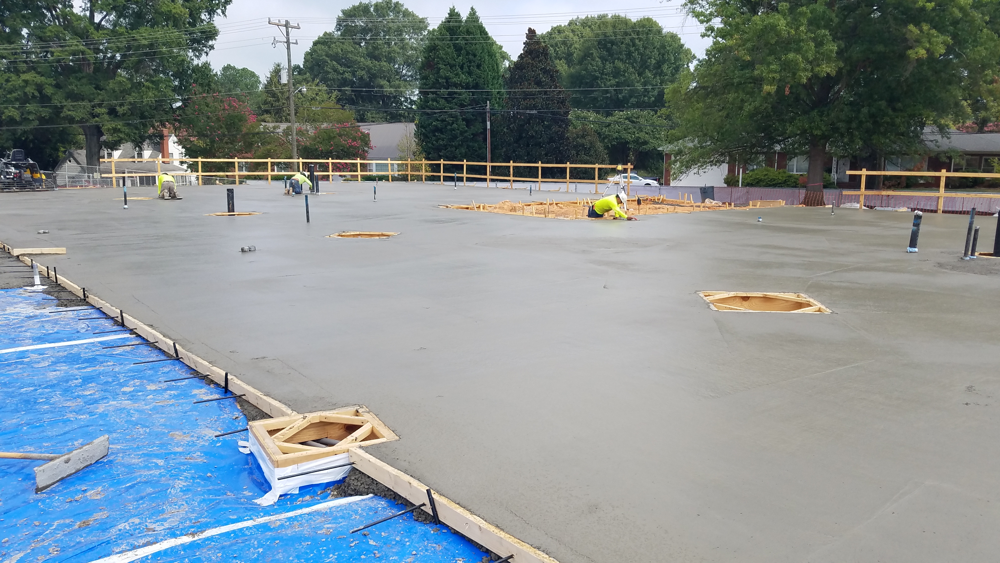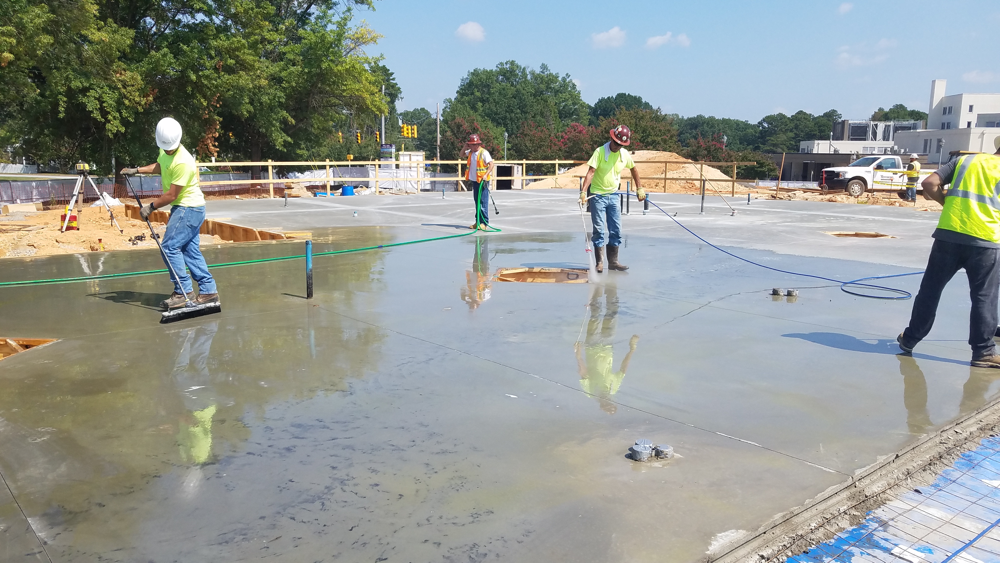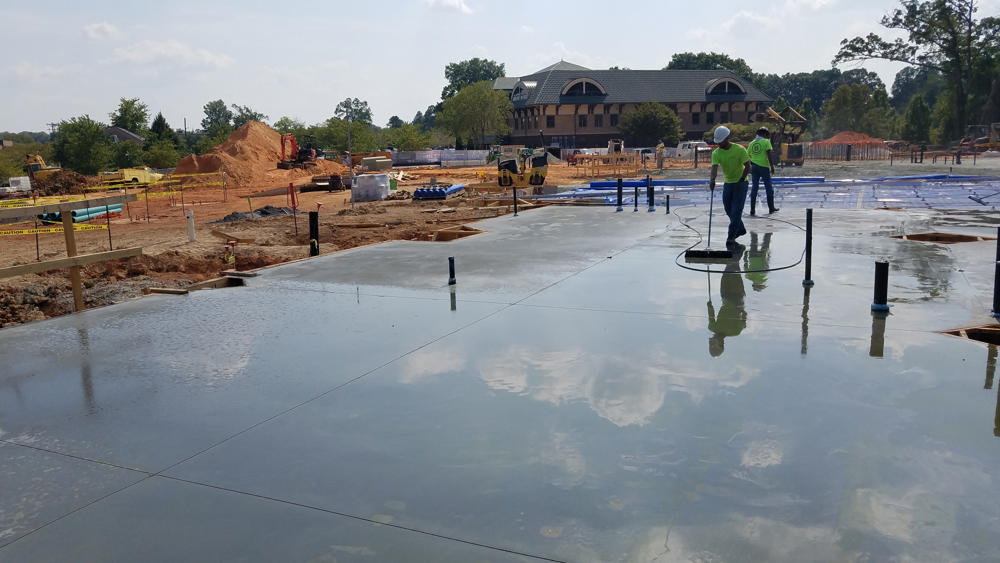Wallace Cancer Center
Project Location: Salisbury, NC
General Contractor: Shelco
Architect: KSQ Design
Facility Type: Medical
The Wallace Cancer Center is a state-of-the-art, 32,000 sq. ft. multi-use building that will provide comprehensive cancer treatment and support services. This new facility will bring several services under one roof that includes cancer experts, cutting-edge technology, and social services such as transportation, food, and shelter.
